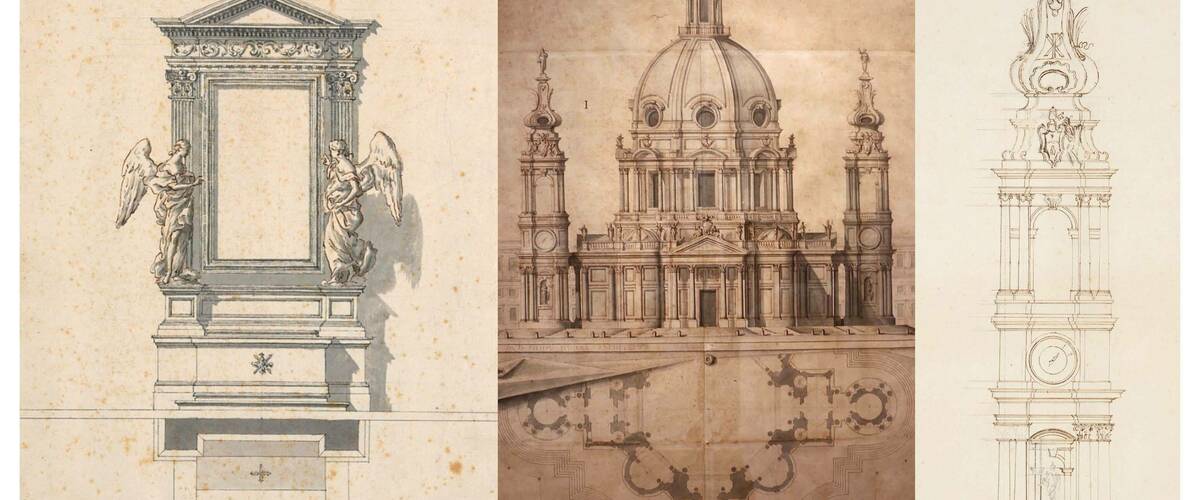After Bernini: On Becoming an Architect in Eighteenth-Century Rome
Nearly 50 years ago, Anthony Blunt toured a selection of architecture and ornament drawings from Cooper Hewitt’s collection, exhibited at the Victoria and Albert Museum in London. Blunt praised the display as “beautiful and fascinating” but lamented flaws in cataloging and the lack of scholarly attention typically afforded design-focused collections. He underscored the need for additional research into the works housed at Cooper Hewitt, recognizing their potential impact: “the future of architectural history depends to a great extent on the study of such material by teams of experts drawn from all countries.” Five decades later, this project is far from complete. Although portions of Cooper Hewitt’s expansive holdings of architectural drawings have received careful attention, much is still to be learned. Especially promising for the history of architectural pedagogy, for example, are the eighteenth-century drawings produced by students and faculty at the Accademia di San Luca in Rome. Cooper Hewitt is home to a number of sheets that were once part of the academy’s own collection.
New research shows that this group is more significant than previously known. More than a dozen rough, apparently modest designs are, in fact, timed exam drawings carried out by top architecture students participating in the academy’s famous competitions known as the Concorsi Clementini. No other such group exists outside the Accademia itself. A closer examination of Cooper Hewitt’s competition drawings and the context of their creation sheds light on the practice and purpose of architectural education at one of the most prestigious art schools in Enlightenment Europe.
Moreover, Cooper Hewitt’s collection includes rare teaching drawings produced by Filippo Juvarra. There are working drawings and several design ideas made by Ferdinando Fuga for his restoration of S. Maria Maggiore, Palazzo Quirinale, and other architectural projects he completed in Rome before his departure. Countless architectural drawings of buildings in Rome produced by students of the Accademia di San Luca are also housed in the collection. These drawings illuminate how architects learned how to draw in a classroom setting. They demonstrate what skills they were expected to acquire before entering practice and how they eventually utilized them as architects. When examined together, they provide unparalleled insight into how architecture was taught in a classroom by the heirs of Gian Lorenzo Bernini in eighteenth-century Rome.
Click here to participate online
